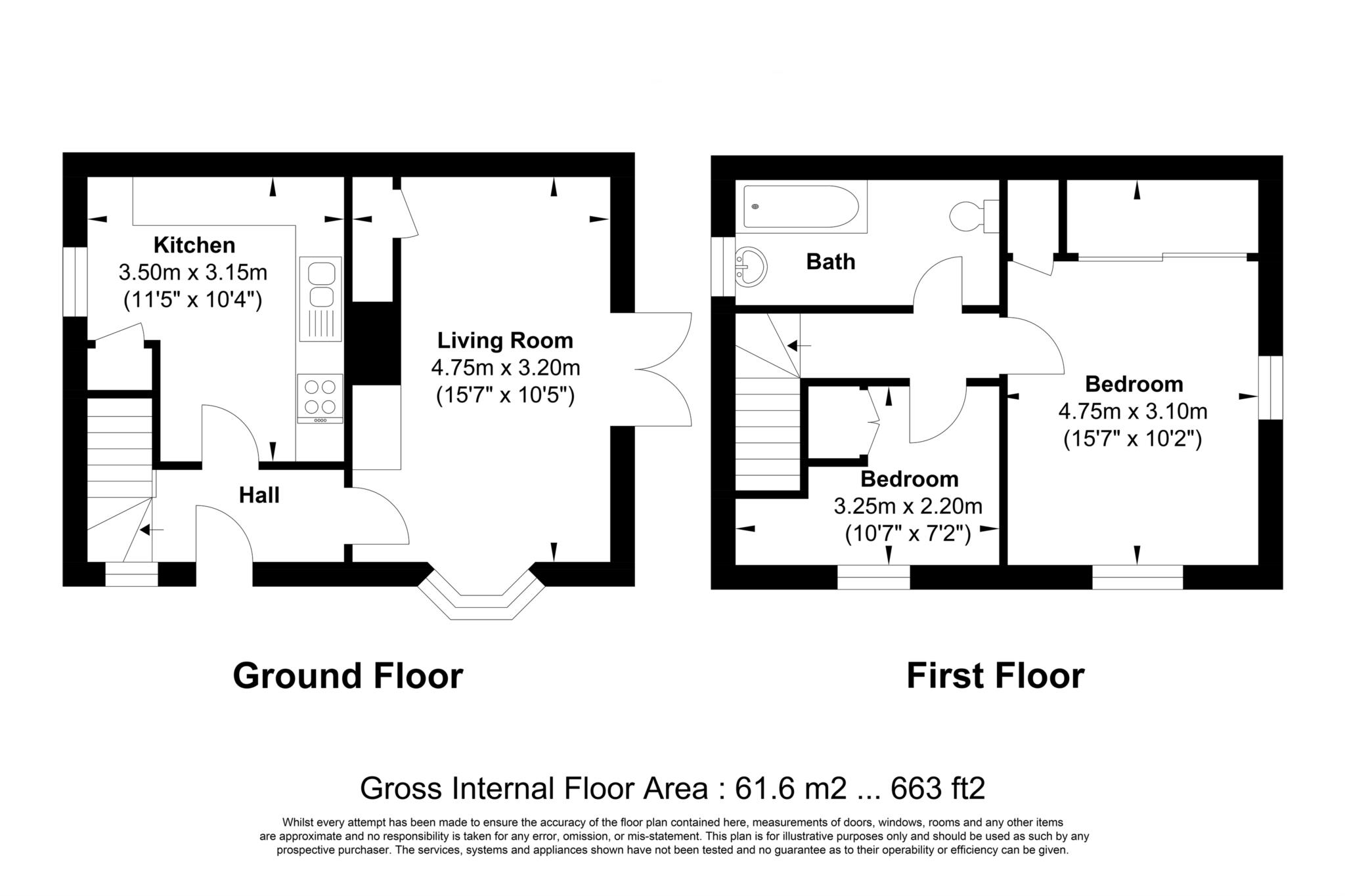- No onward chain
- Noak Bridge village location
- Quaint cottage style home
- Detached garage to the rear
This quaint detached cottage is offered with no onward chain and is a great location in the centre of the village and has a natural outlook overlooking trees. Internally the home has beamed ceilings with good size rooms.
Quaint would best describe this two bedroom home set I popular Noak Bridge. You enter in the entrance hall, with double glazed window to front and staircase to the first floor. In keeping with the style of the property the lounge has beamed ceilings with an exposed brick wall incorporating a fireplace with shelving and storage cupboards. A set of French doors open onto the rear garden.
The fitted kitchen has a double glazed window to the side, fitted wall and base level units with work surfaces, incorporating a sink unit; built in electric oven with four ring gas hob over, beamed ceiling, space for washing machine and fridge.
On the first floor. there are two bedrooms, with the main bedroom having fitted wardrobes. The bathroom has a panelled bath, pedestal wash hand basin and low level w.c.
Moving outside, the property has a shingled front garden with mature borders, pathway to entrance door and side gate leading the rear garden. The rear garden is mostly shingled with mature plants and shrubs, access to the garage, and double gates leading out to the parking area with access to the detached garage with a parking space in front of it.
Entrance Hall - 3.20m x 1.19m (10'6" x 3'11")
Lounge - 4.75m x 3.81m (15'7" x 12'6")
Fitted Kitchen - 3.48m x 2.57m (11'5" x 8'5")
Bedroom One - 3.99m x 3.23m (13'1" x 10'7")
Bedroom Two - 3.33m x 2.34m (10'11" x 7'8")
Bathroom - 3.28m x 1.60m (10'9" x 5'3")
Low maintenance garden
Detached garage at the rear with further parking.
No Onward Chain
EPC rating C
Council Tax D
Notice
Please note we have not tested any apparatus, fixtures, fittings, or services. Interested parties must undertake their own investigation into the working order of these items. All measurements are approximate and photographs provided for guidance only.
